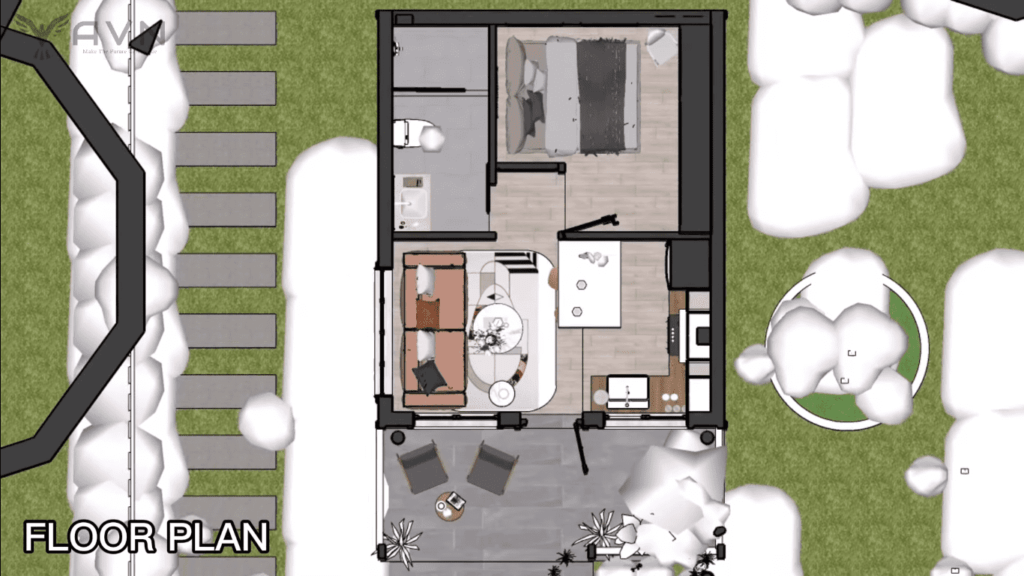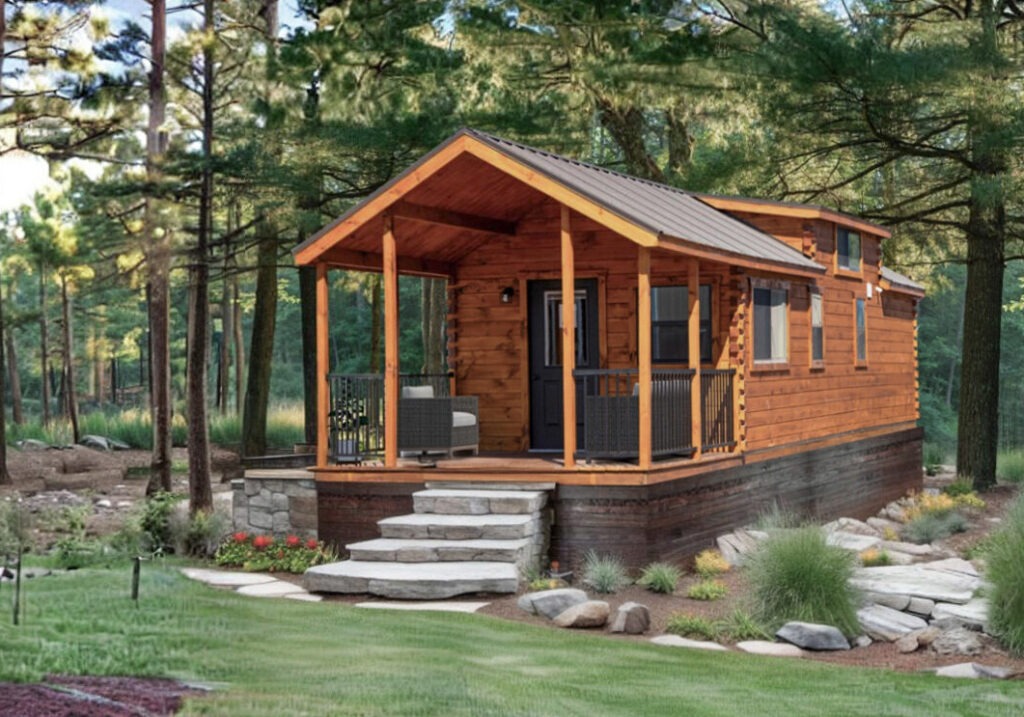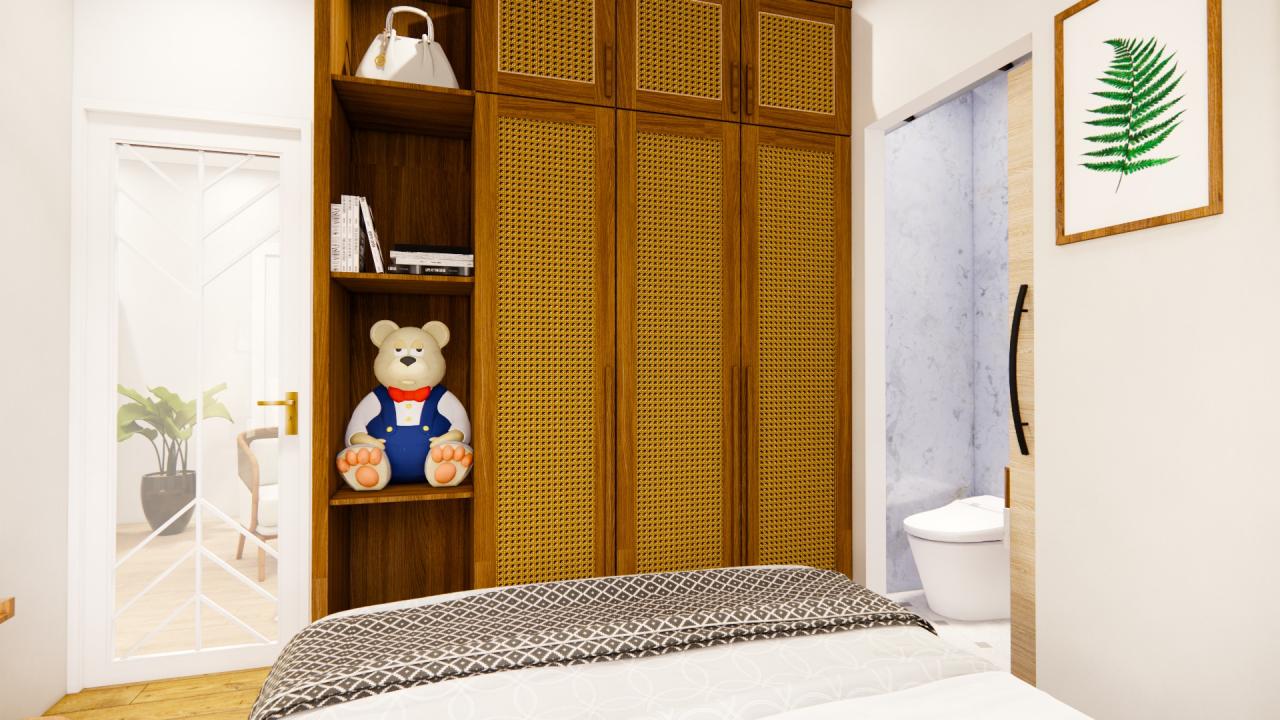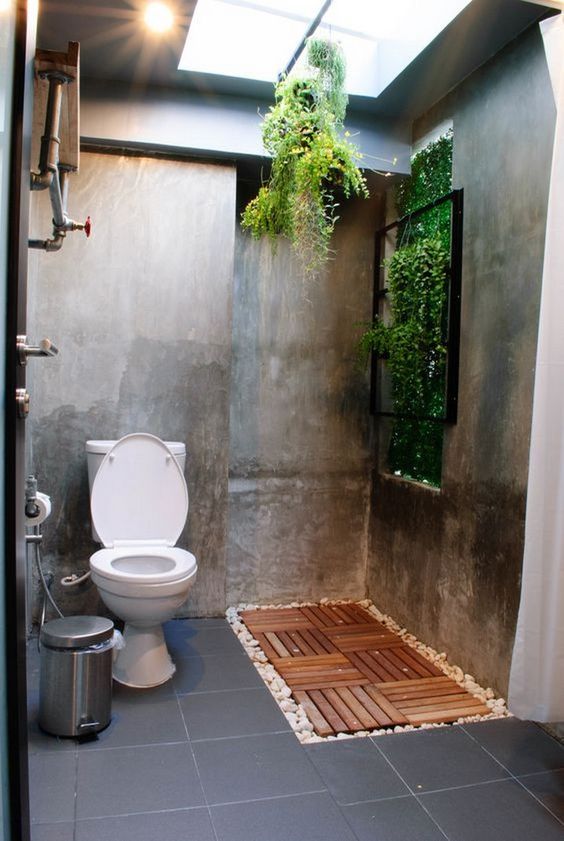Undoubtedly, one of the things we all need most in this world is to have a home of our own, right?
Owning a house in big cities is now relatively easier, but more costly. In this article, we will talk about the tiny house project that can inspire people who want to live in more rural areas because they are overwhelmed by the city, but do not have a large budget.

Here is the story of the peaceful tiny house we all dream of.
This small and peaceful tiny house project, which can be afforded by middle-class people, is the idea of Julius and Smile Garcia.

This couple originally lived in Padre Garcia, Batangas, but they decided to build a house in the countryside. In their research on how this house would be, they decided that the most suitable one for them should be a tiny house.

Thus, this house would be both economical for them and they would soon step into the minimal life they dreamed of.

The couple Julius and Smile Garcia, who made their decision, started to build the tiny house in July. The house took 6 months to complete and they completed it in December. This wonderful tiny house they built was very stylish and functional to step into a minimal life.

The tiny house they call “La Casita Garcia”
The tiny house they call “La Casita Garcia” looks like a shipping container from afar, but is actually made of concrete and wood.


The lower floor of this two-floor tiny house is 27 square meters, and the upper floor is 18 square meters.
Read Also :
Fully Renovated 1917 Cottage
Raspberry Tiny House on Jindy Dale Farms
Tiny House with Amazing Interior Design
The rooms are set to be 3×3 meters. Downstairs is the kitchen and bathroom.


The walls of the bathroom are lined with cabinets for storage.
On the upper floor, there is a living area and a bedroom overlooking the lush green landscape.
Overall, the tiny house is a stylish and comfortable home that is perfect for those who want to downsize or live in a more environmentally friendly way.





